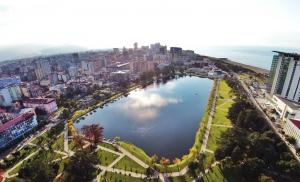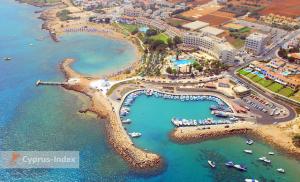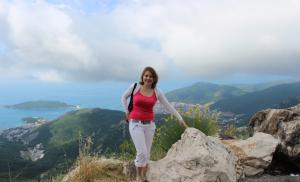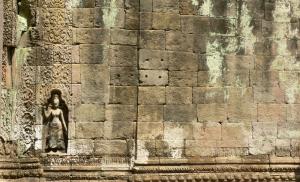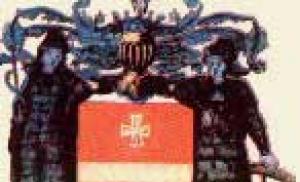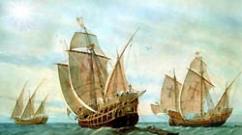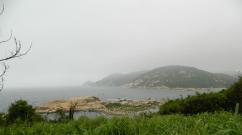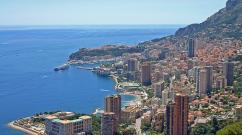Great Catherine Palace author. Catherine Palace
Message quote Cultural heritage Russian Federation: Masterpiece of Russian Baroque - Grand Catherine Palace
The Great Catherine Palace (also known as the Great Tsarskoye Selo Palace, Catherine Palace) is a former imperial palace; one of the largest in the vicinity of St. Petersburg. Located in the modern city of Pushkin (formerly Tsarskoe Selo), 25 kilometers south of St. Petersburg.

South facade

Side

Portrait of Catherine I (1684-1727), Jean-Marc Nattier
.jpg/800px-Kate%C5%99insk%C3%BD_pal%C3%A1c_(2).jpg)
The building was founded in 1717 by order of the Russian Empress Catherine I; represents an example of late Baroque. IN Soviet era A museum was opened in the palace. During the Great Patriotic War, the palace was heavily damaged. Its restoration took many years and is continued by the Leningrad School of Restorers on a strictly scientific basis. It's still a long way from completion.

The history and architecture of the palace reflect both the architectural trends of each of the eras that the palace experienced, as well as the personal preferences of the Russian rulers of that time. The palace itself was founded in 1717 under the leadership of the German architect Johann Friedrich Braunstein as summer residence Empress Catherine I.

In 1743, Empress Elizaveta Petrovna, who had just ascended the throne, commissioned Russian architects Mikhail Zemtsov and Andrei Vasilyevich Kvasov to expand and improve the palace. It was under Empress Elizabeth Petrovna that the palace acquired its current appearance and style.

Bartolomeo Francesco Rastrelli
In May 1752, she commissioned the architect Bartolomeo Francesco Rastrelli to rebuild the palace again, as she considered it too old-fashioned and small. After dismantling, a grandiose reconstruction and construction work that lasted four years, a modern palace appeared, made in the Russian Baroque style. On July 30, 1756, a presentation of the 325-meter palace took place to shocked Russian nobles and foreign guests.
.jpg/800px-Kate%C5%99insk%C3%BD_pal%C3%A1c_(3).jpg)
Rastrelli rebuilt the Great (Catherine) Palace (1752-1756) in Tsarskoe Selo as follows. The longitudinal axis of the building became the main spatial coordinate in its plan; the enormous length of two parallel enfilades of the main rooms, the scale of which increases towards the center - the Great Hall and the Picture Gallery, is emphasized by the removal of the main staircase to the south-western end of the building.


The rhythmic variety of the order system of the façade, the large protrusions of the colonnades with the entablature braces above them, the deep depressions of the windows creating a rich play of chiaroscuro, the abundance of stucco molding and decorative sculpture, the multicolored facades (blue and golden colors) give the building an emotional, rich, festive and very solemn appearance ( TSB).

Huge volume Grand Palace noticeable immediately. In addition, the symmetrical axial system of overhead porticoes of the palace facade corresponds to the main spatial coordinates of the park plan.

During the German occupation, the ensemble was badly damaged, the palaces were looted, and many exhibits were burned. Now the ensemble has been completely restored by restorers - N.V. Baranov, A.A. Kedrinsky, N.E. Tumanova and others.
Amber room
The Amber Cabinet or Amber Room is one of the most famous rooms of the Grand Catherine Palace. The main decoration of the Amber Room was made at the beginning of the 18th century in Prussia, and was donated by King Frederick William I to Peter I in 1716; in 1746 supplemented and mounted in Winter Palace in St. Petersburg, in 1755 it was moved to Tsarskoe Selo.

Restored amber room




During the Great Patriotic War, the decoration of the Amber Room was taken by the German occupiers to Königsberg. The further fate of the room was unknown.

Since 1979, work has been carried out in St. Petersburg to recreate the Amber Room; for the 300th anniversary of St. Petersburg, it was restored in full by the hands of domestic restorers, including funds from German companies.




.jpg/800px-Jantarov%C3%A1_komnata_(2).jpg)


There are still legends and myths about the fate of the original exhibits in the room.




On May 23, 2010, the general director of the Tsarskoe Selo State Museum-Reserve, Olga Taratynova, told reporters that several restored halls and pavilions would open for the celebration of the 300th anniversary of Tsarskoe Selo:
We will reopen the restored Throne Hall in the Catherine Palace. We will also open a hall completely unfamiliar to our guests from the half of the palace in which Catherine lived - the Arabesque Hall. Now work is already underway on furniture and selection of curtains.
Raspberry pillar


.jpg/450px-Kate%C5%99insk%C3%BD_pal%C3%A1c%2C_interi%C3%A9r_(12).jpg)
Ballroom (Great Hall)








Golden stucco

Arabesque Hall, opened in 2010

Blue salon


Palace Church

Agate room
Alexander's office 1
Alexander 1's front office
Grand staircase
Sleeping Cupid



Wall decor



Barometer
Catherine Palace, exhibition of Meissen porcelain


Green dining room





Project for finishing the Green Dining Room in the Catherine Palace of Tsarskoe Selo. Paper, pen, brush, ink, watercolor, 49x65.5 cm. State Hermitage, received from the heirs of Charles Cameron in London, as part of his archive, 1822.


Kavaleo dining room



.jpg/800px-Kate%C5%99insk%C3%BD_pal%C3%A1c%2C_interi%C3%A9r_(10).jpg)
.jpg/450px-Kate%C5%99insk%C3%BD_pal%C3%A1c%2C_interi%C3%A9r_(11).jpg)
Picture hall
Battle of Poltava, Pierre-Denis Martin (1663-1742)

White formal dining room





Portrait Hall

.jpg/450px-Kate%C5%99insk%C3%BD_pal%C3%A1c%2C_interi%C3%A9r_(13).jpg)
.jpg/800px-Kate%C5%99insk%C3%BD_pal%C3%A1c%2C_interi%C3%A9r_(6).jpg)



Tiled stoves and fireplaces







Palace interiors











Catherine Palace is one of the largest palaces in the vicinity of St. Petersburg.
Catherine Palace- former imperial palace. Located in the modern city of Pushkin (formerly Tsarskoe Selo), 25 kilometers south of St. Petersburg. The city of Pushkin itself is part of the Pushkinsky district of St. Petersburg.

Gate of the Catherine Palace

Let's come closer..=)

The building was founded in 1717 by order of the Russian Empress Catherine I. The palace was built in the late Baroque style.

During Soviet times, a museum was opened in the palace. During the war, the palace was severely destroyed. Its restoration took many years and is continued by the Leningrad School of Restorers on a strictly scientific basis.

The history and architecture of the palace reflect both the architectural trends of each of the eras that the palace experienced, as well as the personal preferences of the Russian rulers of that time.

The palace was founded in 1717 under the leadership of the German architect Johann Friedrich Braunstein as the summer residence of Empress Catherine I.

In 1743, Empress Elizaveta Petrovna, who had just ascended the throne, commissioned Russian architects Mikhail Zemtsov and Andrei Vasilyevich Kvasov to expand and improve the palace. It was under Empress Elizabeth Petrovna that the palace acquired its current appearance and style. In May 1752, she commissioned the architect Francesco Bartolomeo Rastrelli (whose most famous building is the Winter Palace on Palace Square) to rebuild the palace again because she considered it too old-fashioned and small.

After dismantling, a grandiose reconstruction and construction work that lasted four years, a modern palace appeared, made in the Russian Baroque style. On July 30, 1756, a presentation of the 325-meter palace took place to shocked Russian nobles and foreign guests.

In 1752-1756, Rastrelli rebuilt the Catherine Palace as follows. The longitudinal axis of the building became the main spatial coordinate in its plan; the enormous length of two parallel enfilades of the main rooms, the scale of which increases towards the center - the Great Hall and the Picture Gallery, is emphasized by the removal of the main staircase to the south-western end of the building. The rhythmic variety of the order system of the façade, the large protrusions of the colonnades with the entablatures above them, the deep cavities of the windows creating a rich play of chiaroscuro, the abundance of stucco molding and decorative sculpture, the multicolored facades (blue and golden colors) give the building an emotional, rich, festive and very solemn appearance.

The huge volume of the Grand Palace is immediately noticeable. In addition, the symmetrical axial system of overhead porticoes of the palace facade corresponds to the main spatial coordinates of the park plan.

Catherine Park in Tsarskoye Selo is one of five parks in the city of Pushkin. Catherine Park directly surrounds the Great Catherine Palace, forming a palace and park ensemble with it. It consists of a regular Old Garden and a landscaped English Park. The park is part of the State Artistic and Architectural Palace and Park Museum-Reserve “Tsarskoye Selo”.

One of the most memorable buildings in Catherine Park is undoubtedly Cameron Gallery. Conceived by Empress Catherine II for walks and philosophical conversations and implemented by Charles Cameron, the gallery is located on the slope of a hill, on the border of the regular and landscape parts of Catherine Park. In terms of height, the Cameron Gallery coincides with the Catherine Palace, but due to the fact that it stands on a gentle slope, the height of its lower floor increases significantly with distance from the palace due to the gradual rise of the base, made of hewn blocks of the Syask slab. The walls of the first floor of the gallery are cut through by three-part window openings, the walls between which are lined with roughly processed Pudost stone. The lower floor serves as the base of the second tier colonnade, consisting of 44 white fluted columns with Ionic capitals.

Departing from the accepted proportions in the ratio of the height of the columns and the intervals between them, Charles Cameron slightly increased the latter, giving the colonnade special lightness and grace. The enlarged window openings of the glazed hall in the central part of the second floor of the building give it complete transparency. The juxtaposition of the powerful arcades of the lower and light upper floors defines the artistic image of the Cameron Gallery, embodying the philosophical idea of the eternal contrast of existence.

The architect repeated the motif of four-column porticos several times: at the two main entrances - on the eastern and western sides they support the pediments of the colonnade, and on the elongated northern and southern facades they are repeated for decorative purposes.

The frieze and cornice encircling the gallery are interpreted in the strict classical tradition: the frieze is decorated with elegant wreaths, the cornice with lion masks.

The grotto, a garden pavilion decorated inside with shells and tuff, was a mandatory part of regular parks in the 18th century.

The project to build a Grotto in a regular part of Catherine Park on the shore of the Big Pond was also developed by the architect Rastrelli.

The main work on the construction of the pavilion was carried out in 1755-1756, under Empress Elizabeth Petrovna, and was completed under Catherine II in the 1760s. Rastrelli's plan - to decorate the interiors with multi-colored sea shells and porous tuff - was not realized.

During the German occupation, the ensemble was badly damaged, the palaces were looted, and many exhibits were burned. Now the ensemble has been completely restored.

One of the most famous rooms of the Catherine Palace is the Amber Cabinet or the Amber Room.

The amber cabinet was created by master Gottfried Tussaud for the Prussian king Frederick I. Amber was mainly used in decoration. The masterpiece consisted of amber panels, decorations and panels. In 1717, his son, King Frederick William I, presented the office to Peter I as a gift. The Amber Cabinet was packed and, with great precautions, transported to St. Petersburg in 1717.

In 1743, Empress Elizabeth Petrovna instructed master Alexander Martelli, under the supervision of chief architect F. B. Rastrelli, to “fix” the cabinet. And by 1770, under the supervision of Rastrelli, the office was transformed into the famous Amber Room of the Catherine Palace in Tsarskoe Selo, significantly increasing in size and luxury. And so much so that it is still sometimes called the “eighth wonder of the world.”

Sudden temperature changes, stove heating and drafts destroyed the amber decoration. Restoration was carried out in 1833, 1865, 1893-1897, 1933-1935. Serious restoration was planned for 1941.
At the beginning of the Great Patriotic War, museum valuables from the Catherine Palace were taken to Novosibirsk. They decided not to touch the Amber Room due to its fragility; they preserved it on site. The panel was covered first with paper, then with gauze and cotton wool. This became a fatal mistake that predetermined tragic fate masterpiece, since the Nazis, having robbed the Catherine Palace, also stole the Amber Room.

From 1942 to the spring of 1944 it was exhibited for review in Royal castle Koenigsberg. In August 1944, as a result of a massive British air raid, a fire broke out here, but it is believed that the panels were not damaged, and the room was packed and hidden in the dungeons of the castle. Boxes with panels were stored in the basements of the castle until the start of the assault on the city by Soviet troops.

After the Soviet troops stormed Königsberg in April 1945, the Amber Room disappeared without a trace. Her further fate still remains a mystery.

The search for the Amber Room, organized immediately after the end of the war, did not yield results. At first it was believed that it burned down in the ruins of Königsberg Castle, but since 1946, opinions have increasingly begun to be expressed that Amber room survived the fire. Many hypotheses have been put forward where it could be located today: from Königsberg to Coburg, from the salt mines of East Germany to secret vaults and American bank safes. It was even assumed that the Amber Room was on the ship “Wilhelm Gustloff” sunk by Marinesko, or on the cruiser “Prinz Eugen” transferred to the United States as reparations.

Since 1979, Russian specialists from the specially created “Tsarskoye Selo Amber Workshop” have been working on the reconstruction of the disappeared treasure. For the 300th anniversary of St. Petersburg in May 2003, it was restored in full from Kaliningrad amber.

Photo - Mary, 10.2015.
Catherine Park .
Grand Palace
Catherine Park, 1 - Sadovaya St., 9
Pam. arch. (feral)
The first two-story stone palace
1718-1724 arch. Johann Braunstein
New Palace
1743 - architect. Zemtsov M. G. - project
1743 - architect. Kvasov Andrey - reworked project
1745 - architect. Chevakinsky S.I. -
Grand Palace
1752-1756 - Rastrelli F.-B. baroque
Palace Church
State Museum-Reserve "Tsarskoe Selo".
Catherine Palace
In the center of the architectural and park ensemble of the city of Pushkin there is a huge building of the Catherine Palace. In front of its eastern and western facades are the oldest parts of the Catherine and Alexander parks with a symmetrical layout. These rugular parks develop into extensive landscape parks created later. The palace and park complex was created over two centuries.
Pre-church hall
Grand Palace in Tsarskoe Selo.
Middle house superstructure project. 1st option.
Facade from the front yard.
2nd option. S.T. Chevakinsky according to the project
F.-B. Rastrelli. 1749-1750
Copy of the first page XIX century (.P.76-80.)
F.-B. Rastrelli.
Plan of the 1st and 2nd floors.
1st floor plan.
View. Great Palace.
kart. F. G. Barisien. 1760-1761.
Palace in Tsarskoe Selo.
Facade of the Catherine Palace
(from the side of the square).
Hood. V. Sadovnikov. ([*].C.)
Old postcard.
1912
Church interior
E.P. Gau, "The Church in
Bolshoi
Tsarskoselsky
palace", 1860s,
watercolor.
1911 Church choirs
At the beginning of the 18th century. on a high hill 25 versts from St. Petersburg in the territory of what is now Catherine Park there was a small estate surrounded by forests. In Finnish it was called Saari mojs, Swedish. Sarishoff - “manor on an elevated place”, in Russian - Sarskaya manor. The estate stood on the former Novgorod land, captured in the 17th century. by the Swedes and returned at the beginning of the Northern War (1700-1712).
To develop the area around the construction of St. Petersburg, Peter I initially gave the Sarskaya manor to the governor-general of the liberated region A.D. Menshikov. Later, in 1710, by decree of the emperor, the Sarskaya manor (together with 43 assigned villages and lands) was donated to Martha Skavronskaya, who became his wife in 1712 under the name of Ekaterina Alekseevna.
In 1718-1724. according to the project of the architect. Johann Braunstein built the first two-story stone palace here with rusticated corners and modest architraves - “stone chambers with sixteen rooms.” The palace was painted with red lead and covered with shingles. In front of the palace, a garden was laid out on raised earthen ledges. Behind the garden there were greenhouses and greenhouses. On the western side there was the Menagerie - a fenced area of forest in which moose, cabbage and hares were kept for the royal hunt. A village, brick and tile factories, lime kiln sheds and other outbuildings appeared around the manor.
In 1724, a celebration was held in the new “chambers”, this emphasized the importance of the new palace estate, which soon began to be called Saarsky Selo, then Tsarskoye Selo.
During the reign of Elizabeth Petrovna, large construction began in Tsarskoe Selo. In 1743, by order of Elizabeth, Arch. M. G. Zemtsov developed a project for a new, large palace, but it remained unfulfilled due to the death of the author. In the same year, the project was approved, revised by Andrei Kvasov, who had “a slight excess compared to the previous one.” The reconstruction of the Tsarskoye Selo palace according to this project began in 1744 and continued until 1748.
Since 1745, architect. S.I. Chevakinsky took part in the design and supervised the construction and finishing work. The task of the architect. complicating the order of the Empress to preserve the old house by making extensions to it. The old house was included in the central building of the palace, its facades received a new finish. The palace, created according to the design of Kavos and Chevakinsky, consisted of three buildings, a church and a greenhouse hall, connected by galleries. It was decorated with stucco on the outside and "plaster and carved work" on the inside.
The huge front courtyard on the western facade of the palace was surrounded by service wings located in a semicircle.
Further reconstruction of the palace was carried out by the architect. V.V. Rastrelli (1700-1771). In 1752, by decree of Elizabeth, relatively small palace buildings with discreet decorations were replaced by buildings of enormous size, with magnificent, ceremonial decoration of facades in the Baroque style. In 1752-1756, Rastrelli rebuilt the Grand Palace and, preserving the basic principles of the original layout of the entire ensemble as a whole, created a brilliant country residence.
The palace was built on. Its main facade, more than 300 m long, received a rich architectural treatment - a huge number of columns, pilasters and sculptures. The walls of the palace were painted azure, and the stucco decorations were covered with gilding. Between the palace church and the northern wing, Rastrelli left open gallery, having arranged there hanging garden. The front yard was decorated with openwork gates, forged from iron by masters of the Sestroretsk factory and trimmed with gold. In 1751-1752 wooden lattice fences were replaced by a high stone fence with a gate according to Rasterelli's design. In 1754-1757. near the palace, on the site of the current Granite terrace, the building of the Rolling Hill was built according to the designs of A.K. Nartov and Rastrelli.
In 1746, the foundation of the palace church was founded, which was initially planned as a separate building. By the autumn of 1746, the circumferential wings were completed - one-story auxiliary premises located in an arc on the north-western side of the palace. The old stone chambers, topped with a new cornice and roof, increased in façade and height. From that time on, the chambers of Catherine I began to be called the Middle House.
Since 1748, construction work was headed by B.-F. Rastrelli, appointed chief architect of the palace. He developed his plan for the Great Tsarskoye Selo Palace and Park and began a new reconstruction. All parts of the palace, previously connected by passage galleries, were united into an integral array. The middle house and side wings were built on a third floor, the facades of the palace received a new architectural treatment.
On July 30, 1756, a gala reception was held in Tsarskoye Selo to mark the completion of the construction of the Grand Palace.
The regular part of the Catherine Park went down the hill in terraces. In the 18th century this area of the park was called the Old Garden.
Inside the palace, a suite of vast state halls with various artistic decorations appeared. To decorate the palace, 6 poods 17 pounds 2 spools of red gold (about 100 kg) were used.
The palace became the center of a huge royal estate. In addition to the Old Garden (later Catherine Park) between the front yard and the Menagerie, it was laid out at that time New garden(on the territory of Alexander Park). The author of the garden project is unknown. Both parks had a regular layout. The arrangement of alleys, ponds, and bosquets was strictly symmetrical. Skillfully trimmed bushes and trees formed walls and niches in which statues were installed. There were many “garden ideas” in the park - figured ponds, sculptures, architectural structures, pavilions created according to the design of the architect. Rastrelli. Work on the creation of the palace and parks lasted 4 years. Rastrelli was helped by architect. assistants V.I. Neelov and A.I. Mylnikov, who made the drawings. Leaf gold was supplied by Moscow “leaf” craftsmen. The large sums of money needed for the construction of the royal residence were provided by the “salt commissariat” - the sale of salt taken into the treasury.
The new palace and park ensemble, built by the end of 1756, aroused universal admiration. In 1755, the Amber Cabinet was moved here from the Third Winter Palace. Tsarskoe Selo became the site of official ceremonial receptions for the Russian nobility and representatives of foreign states. Important state issues were also resolved here. During the Seven Years' War (1756-1763) meetings were held here.
Under Catherine II, Tsarskoe Selo retained its significance as a ceremonial residence. During this period, the appearance of the palace changed somewhat: due to the transfer of the main staircase to the center of the building, the dome that towered in the southern part of the palace was destroyed, the dilapidated gilded wooden statues were removed, and the gilded stucco decorations were painted over with ocher.
Church of the Resurrection of Christ.
The author of the palace church project was the architect S.I. Chevakinsky. The ceremonial foundation stone of the church, located in the northern part of the palace, took place on August 8, 1746 in the presence of Elizaveta Petrovna, the heir of Peter Fedorovich and his wife Ekaterina Alekseevna.
The six-tiered carpentry iconostasis, decorated with gilded columns and pilasters, was created according to the design of F.-B. Rastrelli, and the carving work was entrusted to the best court master Johann Dunker. The picturesque ceiling depicting the Ascension of the Lord was executed by the artist Giuseppe Valeriani, who painted it for several years from 1749. In the same year, the Empress also established the color (dark blue Prussian blue) in which the church was to be painted in its final form.
The palace church, crowned with five gilded domes, was consecrated on July 30, 1756 in the name of the Resurrection of Christ by Archbishop of St. Petersburg and Shlisselburg Sylvester (Kulyabka) in the presence of the Empress. The unusually luxurious decoration of the temple was one of the best examples of the Elizabethan era. All the icons in the church, including those on the walls of the temple, in the altar and in the choir (there were 114 in total), were cut into the walls and covered with gilded frames. In the altar, above the altar, towered a huge carved gilded canopy on eight columns. The choirs and the rooms below them were separated from the church by a wall. The Empress and her Court were in the choir during services.
On May 12, 1820, the church burned down as a result of a fire, and most of the icons in it were destroyed. The domes restored after the fire by V.P. Stasov were somewhat different from the original ones and, as contemporaries noted, were less consistent with the appearance of the palace. The huge picturesque ceiling, repeating the work of Valeriyani, was painted anew by the artist V.K. Shebuev. The new lampshade in the altar, “The Glory of the Holy Spirit,” was painted in 1822 by the artist Dmitry Antonelli using plaster. In the choir room there is a new lampshade depicting St. Faith, Hope, Love and their mother Sophia, was begun in 1823 by the court painter Otto Ignatius, and completed due to the death of the latter by Gustavus Gippius. The restoration of most of the icons was undertaken by D. Antonelli. The remaining icons were painted anew by A. E. Egorov, professor Andrei Ivanov and painter I. F. Tupylev. During the fire, the frames were removed and saved. The church, restored after the fire, was re-consecrated on April 2, 1822 by Archbishop of Tver and Kashinsky Jonah (Pavlinsky) in the presence of Alexander I.
On the night of June 16, 1863, a fire occurred in the palace church again, completely destroying all the domes, but this time most of the images and church utensils were saved. Miraculously, the lampshade of the artist V.K. Shebuev also survived. Plafond in the altar of Dm. Antonelli died, but was re-painted on canvas by Academician Belloni. Restored within a year, the church was re-consecrated on October 27, 1864 by the confessor of the Imperial Family, Protopresbyter Vasily Bazhanov, in the presence of Alexander II. The domes of the palace church, restored by the architect Alexander Fomich Vidov, this time were more consistent with the style of “Elizabethan Baroque”.
Despite all the damage sustained during the fires, by the twentieth century the palace church had largely retained its original appearance, which it had during the reign of Elizabeth Petrovna.
The church was officially closed on May 22, 1922, although services there ceased back in 1917. On June 9, 1918, a museum was opened in the Catherine Palace. During the Great Patriotic War, German troops set up a garage in the church premises, and its interior was looted or severely damaged; 98 icons remaining in the church were stolen. By 1944, only remnants of the famous lampshade remained. As a result of the counter-offensive of the Soviet troops, the palace building was partially destroyed by direct hits from shells.

After the October social Revolution in 1918, Tsarskoye Selo palaces and parks were taken under state protection. They became historical and art museums and places of recreation. At the beginning of the Second World War, the most valuable exhibits were evacuated, and park sculptures were buried in the park. During the occupation, palaces and parks were badly damaged. After the liberation of the city in January 1944, work began almost immediately on clearing the park and conserving the Catherine Palace and pavilions. In June 1945, Catherine Park was opened, and in the spring of 1946, Alexandrovsky Park. After the war, thousands of trees were planted in the park, the Big Pond was cleaned, the facades of the pavilions of Catherine Park and a significant part of the park sculpture were restored.
Restoration work of the Catherine Palace began in 1957. The work was carried out by the Special Research and Restoration Production Workshops of the Main Architectural and Planning Department and the Fasadremstroy Trust. The author of the restoration project is architect. A. A. Kedrinsky. The facades of the palace were restored as close as possible to their appearance in the 18th century, later layers were removed. The destroyed porch of the front entrance from the side of the palace square, built in mid-19th V. In its place, a porch was recreated according to Rastrelli's drawings. The cartouches of the original design are reproduced in the pediments of the middle house. Already in 1958, part of the premises on the second floor was used for exhibitions. In 1959, the first restored palace halls opened. The regular part of the park in front of the palace has been recreated in its original form.
In the 1950s in the central part of the palace there was a museum; in the side wings there were: the All-Union Museum of A.S. Pushkin, a children's music school and a one-day recreation center. At this time, the park facade of the palace was partially hidden behind tall trees.
In January 1983 palace and park ensemble The city of Pushkin was given the status of a nature reserve, which in 1990 received its current name: the State Museum-Reserve "Tsarskoye Selo".
In 1989, the palaces and parks of the ensembles of the city of Pushkin were included in the UNESCO World Heritage List.
Restoration work continues in the halls of the Catherine Palace. From 2010 to 2013, restoration work was carried out at the Agate Companies, using conservation and restoration techniques with minimal replacement of losses (in accordance with the Venice Charter for the Conservation and Restoration of Monuments and Sites).
Great Catherine Palace, Pushkin city.The exhibition of the Catherine Palace (until 1910 - the Great Tsarskoye Selo) Palace Museum covers the almost 300-year history of the outstanding monument and introduces the work of the architects who participated in its construction and decoration in the 18th-19th centuries, as well as the achievements of the restorers who revived the palace after the Great Patriotic War. Of the 58 halls of the palace destroyed during the war, 32 have been recreated.
 In 1717, when St. Petersburg was created on the banks of the Neva, in Tsarskoe Selo under the leadership of the architect I.-F. Braunstein began the construction of the first stone royal house, which went down in history under the name “stone chambers” of Catherine I. In August 1724, to signify the completion of construction, a festival was held in the palace, during which “13 cannons were fired three times.” The Tsar and major statesmen were present at the celebration. At that time, the palace was a small two-story building typical of Russian architecture of the early 18th century.
In 1717, when St. Petersburg was created on the banks of the Neva, in Tsarskoe Selo under the leadership of the architect I.-F. Braunstein began the construction of the first stone royal house, which went down in history under the name “stone chambers” of Catherine I. In August 1724, to signify the completion of construction, a festival was held in the palace, during which “13 cannons were fired three times.” The Tsar and major statesmen were present at the celebration. At that time, the palace was a small two-story building typical of Russian architecture of the early 18th century.

Adolsky I-B.G. "Portrait of Catherine I with a Little Arab". 1725 or 1726. The portrait was repeated and copied several times. A similar version, attributed to the master, is kept in the collection of the Catherine Palace.


During the reign of Empress Elizabeth Petrovna, at the end of 1742 - beginning of 1743, it was decided to expand the building according to the design of M. G. Zemtsov (1688-1743), but the death of the architect prevented the implementation of the plan. After Zemtsov, work in Tsarskoe Selo was carried out by A. V. Kvasov (1720 - after 1770) and his assistant G. Trezzini (1697-1768), but already in May 1745 Trezzini was replaced by the famous architect S. I. Chevakinsky (1713-1780) , who supervised construction in Tsarskoye Selo until the early 1750s.
From the end of 1748 to 1756, the construction of the Tsarskoye Selo residence was headed by the chief architect of the imperial court, F.-B. Rastrelli (1700-1761). On May 10, 1752, Elizaveta Petrovna signed a decree on a major reconstruction of the old building, and already on July 30, 1756, Rastrelli demonstrated his new creation to the crowned customer and foreign ambassadors.

Portrait of Empress Elizabeth from Tsarskoye Selo in the Historical Museum

Friedrich Hartmann Barisien. Great Tsarskoye Selo Palace of Empress Elizabeth Petrovna 1760-1761
The palace, built in the Baroque style, delighted with its size, powerful spatial dynamics and “picturesque” decor. The wide azure ribbon of the facade with snow-white columns and gilded ornaments looked festive.






Rastrelli decorated the palace facades with figures of Atlanteans, caryatids, lion masks and other stucco decorations made according to models by the sculptor I.-F. Duncker (1718-1795). The five gilded domes of the Palace Church rose above the northern building, and above the southern one, where the front porch was located, a dome with a multi-pointed star on the spire.

About 100 kilograms of red gold were spent on gilding the external and internal decorations. At the same time, the parade ground was finally decorated, fenced with palace wings and single-story service buildings located in a semicircle - circumferences. Rastrelli decorated the palace apartments just as luxuriously. The Front Enfilade he created, decorated with gilded carvings, was called “golden”. The enfilade arrangement of halls, unknown in Russia until the mid-18th century, was introduced by Rastrelli in other palaces, but only in Tsarskoye Selo the length of the front rooms was equal to the length of the entire building - from the Main Staircase to the Palace Church.

Rotary - Portrait of the Architect Bartolomeo Rastrelli
The next stage in the design of the ceremonial and residential halls of the palace dates back to the 1770s. The new owner of the residence, Empress Catherine II, who was passionate about ancient art, wanted to decorate her apartments in accordance with fashionable tastes and entrusted their decoration to the Scottish architect, an expert on ancient architecture, Charles Cameron (1743-1812).
The interiors he created - the Arabesque and Lyon living rooms, the Chinese Hall, the Domed Dining Room, the Silver Cabinet, the Blue Study (Snuffbox) and the Bedchamber - were distinguished by their refined beauty, severity of decorative design and special elegance of decoration. Unfortunately, these halls were destroyed during the Great Patriotic War and have not yet been restored.

The rooms intended for Grand Duke Pavel Petrovich (the future Emperor Paul I) and his wife Maria Feodorovna, decorated by Charles Cameron in the same years, have now been recreated: the Green Dining Room, the Waiter's Room, the State Blue Living Room, the Chinese Blue Living Room and the Bedchamber allow you to get acquainted with the unique interiors , created by a Scottish architect, whose work was so loved by Catherine II.

Edward Gau. Catherine's Palace. Blue office (Snuffbox) (Zubovsky wing)
In 1817, by order of Emperor Alexander I, the architect V. P. Stasov (1769-1848) created the State Office and several adjacent rooms, decorated in the same style - all of these rooms were dedicated to the glorification of the brilliant victories won by the Russian army in the Patriotic War 1812. The Asian room became the embodiment of the theme of the art of the Middle East in the transcription of the era of historicism. The Asian, or Turkish, room of the Zubovsky building of the Great Tsarskoye Selo Palace was remodeled in “oriental taste” in 1851 -1853 from the Raspberry Room according to the design of the architect I.A. Monighetti with the participation of Professor of St. Petersburg University Sheikh Muhamsla Ayad Tantawi and artist I.G. Meyer.
In this, one of the most interesting exotic interiors of Monighetti, the decoration of the room was built with the expectation of displaying the collection of royal weapons. But it was here, in the room created for Grand Duke Alexander Nikolaevich, the future Emperor Alexander II, that the architect managed to rise above the narrowly applied task and create one of the brightest and most complete artistic interiors.

Gau, Eduard Petrovich - Turkish room in the Catherine Palace of Tsarskoe Selo
The last chord in the palace enfilade was the Grand Staircase, created in 1860-1863 by I. A. Monighetti (1819-1878) in the “second Rococo” style.


Bust of F.-B. Rastrelli

Golden Gate

Lattice of the Front Courtyard.





The main staircase.
The main staircase occupies the entire height and width of the palace and is illuminated from the east and west by windows located in three tiers. White marble steps rise on both sides to the middle platform, from which four flights lead to the second floor, to the state rooms. On the walls of the interior, decorated with stucco ornaments, there are decorative vases and dishes of Chinese and Japanese porcelain of the 18th-19th centuries - in memory of the Chinese Hall located here in the mid-18th century.





Exhibition rooms.
Two rooms of the Catherine Palace, which can be entered by climbing the Grand Staircase, are now used as exhibition rooms.




Great hall.
The Great Hall, or the Light Gallery, as it was called in the 18th century, is the largest ceremonial room of the palace, designed by the architect F.-B. Rastrelli in 1752-1756. This elegant hall with an area of more than 800 square meters was intended for holding official receptions and celebrations, formal dinners, balls and masquerades.






Anti-cameras.
Guests who came to Tsarskoe Selo in the 18th century first of all found themselves in the anticameras (Italian: anticamera - front, hallway), located near the Grand Staircase in the southern wing of the building. These rooms got their name because they were located in front of the Great Hall and were intended to await receptions and the appearance of the Empress. As a result of reconstruction at the end of the 18th century, when the Arabesque and Lyon halls appeared in place of two anti-chambers, only three remained.




"First Anti-Camera"

“First Anti-Chamber”. Plafond “Triumph of Bacchus and Ariadne”

First Anti-Chamber of the Catherine Palace 1940


"Second Anti-Chamber"

"Third Anti-Chamber"
Arabesque Hall.
The Arabesque Hall is one of the most spectacular state halls created by Charles Cameron in the Great Tsarskoye Selo Palace for Empress Catherine II.


Arabesque Hall in the Catherine Palace. Around 1850. E. Gau.
Cavalier's dining room.
Next to the Great Hall is the Cavalier Dining Room, also designed by F.-B. Rastrelli. Its dimensions are small, so the architect placed mirrors and false mirror windows on the walls, which made the room more spacious and brighter. The interior design is typical of the Baroque style: it is dominated by gilded carved ornaments of stylized flowers and shells; magnificent gilded compositions above the doors - desudeportes.


White State Dining Room.
Having passed the Main Staircase, we find ourselves in the White Main Dining Room, which was once intended for ceremonial dinners and “evening meals” of the Empress in a narrow circle of those close to her.

Raspberry and Green Pillar.
Decorating the halls of the Great Tsarskoye Selo Palace, F.-B. Rastrelli strove for the maximum variety of architectural and decorative solutions for his interiors. In the decoration of the two Raspberry and Green Pillars located one after the other, the architect used materials that were original for that time: he decorated the walls covered with white damask with transparent glass pilasters - “pillars”, with crimson and green foil placed under the glass, which gave the name to the rooms.


Raspberry canteen



Green dining room
Portrait Hall.
In the Portrait Hall of the Catherine Palace, decorated according to Rastrelli's design and preserving its original decoration for two centuries, ceremonial images of royal persons have long been displayed. Completely destroyed during the war, the interior was recreated from photographs and surviving fragments of decoration.





Amber room.
From the Portrait Hall you can go to the Amber Room - the pearl of the Catherine Palace, quite rightly called one of the wonders of the world.




Picture hall.
The main part of the Tsarskoye Selo collection of paintings presented in the hall was acquired by order of Empress Elizabeth Petrovna in 1745-1746 in Prague and Hamburg by the artist G.-H. Groot.


Small white dining room.
Adjacent to the Picture Hall is the Small White Dining Room, from which the personal chambers of Empress Elizabeth Petrovna, and later Catherine II, began, who in turn passed them on to her beloved grandson, Grand Duke Alexander Pavlovich, the future Emperor Alexander I.




Chinese living room of Alexander I.
Created according to the design of the architect F.-B. Rastrelli in 1752-1756 The Chinese living room of Alexander I belonged to the personal imperial chambers. Its interior stood out among the rooms of the Golden Enfilade of the palace with its silk upholstery walls painted with watercolors in the Chinese style. The rest of the decoration followed the general style of the state rooms: a picturesque ceiling, carved gilded desudéportes based on the models of the sculptor I.-F. Dunkers, mirrors between the windows, stoves made of “Hamburg” tiles and inlaid parquet.






Pantry.
The pantry belonged to the personal chambers of the Empress and until 1761 formed part of the Dressing Room on the half of Elizabeth Petrovna. In the middle of the 19th century, the room was divided by a white damask partition, behind which a service buffet was set up for serving tables during receptions.


The front office of Alexander I.
From the Vaulted Entrance Hall you can go to the Emperor’s Front (Marble) Office, created according to the design of V.P. Stasov in 1817 and intended for important official audiences.

Green dining room.
The Green Dining Room begins the private chambers in the northern part of the palace, created in the 1770s by decree of Catherine II for Grand Duke Pavel Petrovich (future Emperor Paul I) and his first wife Natalya Alekseevna.



Waitress.
The waitress is one of the office premises Great Tsarskoye Selo Palace of the 18th century.

Stately blue living room.
The largest and most elegant room in the apartments created by Charles Cameron in 1779-1783 is the State Blue Drawing Room. Its ceremonial purpose is emphasized by the rich and varied decor: the walls are covered with silk with blue flowers on a white background and completed with a gilded frieze of alternating vases and oval pictorial medallions; paired fireplaces made of Carrara marble are decorated with bas-reliefs and caryatids; on the western wall between the windows there are large mirrors in carved gilded frames, completed with medallions, and gilded consoles. The door panels are painted with motifs from antique grotesques. In the workshop of G. Stahlmeer, inlaid parquet was made from valuable wood species with a predominance of rosewood and rosewood.





Chinese blue living room.
From the Front Blue Living Room you can go to the Chinese Blue Living Room, the name of which is due to the fact that its walls were covered with blue Chinese silk, decorated with landscapes and genre scenes, for a century and a half.



Prehorn.
The Prechoir Room, the last room of the Front Enfilade of the Great Tsarskoye Selo Palace, got its name due to its proximity to the choir of the Palace Church.


Palace Church.
The court Resurrection Church of the Great Tsarskoye Selo Palace was founded on August 8, 1745 in the presence of Empress Elizabeth Petrovna.



Church of the Resurrection of Christ in the Catherine Palace
Kamer-Jungferskaya.
Another passage room leads to the Chamber of Jungfers, in which you can examine porcelain products from the famous English manufactory D. Wedgwood and English painted engravings of the second half of the 18th century from the collection of the Tsarskoye Selo Museum-Reserve.

Against the background of the green-painted walls of the Jungfer Chamber - a room with one window overlooking Catherine Park, which was originally intended for palace maids - a stucco gilded frieze and door leaves with colorful ornamental paintings stand out.


Bedchamber.
Decorated in the early 1770s by V. I. Neelov, the room with two windows, two doorways and an alcove niche served as the bedchamber of Grand Duchess Natalya Alekseevna.


Zubovsky outbuilding.
The outbuilding, named Zubovsky after one of the favorites of Empress Catherine II, was added to the Great Tsarskoye Selo Palace in 1779-1785.





